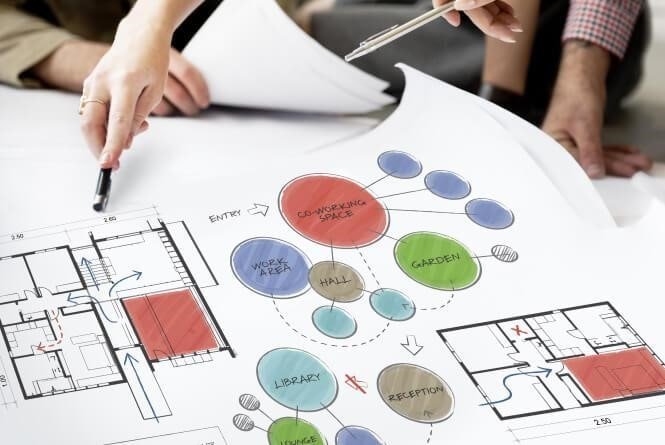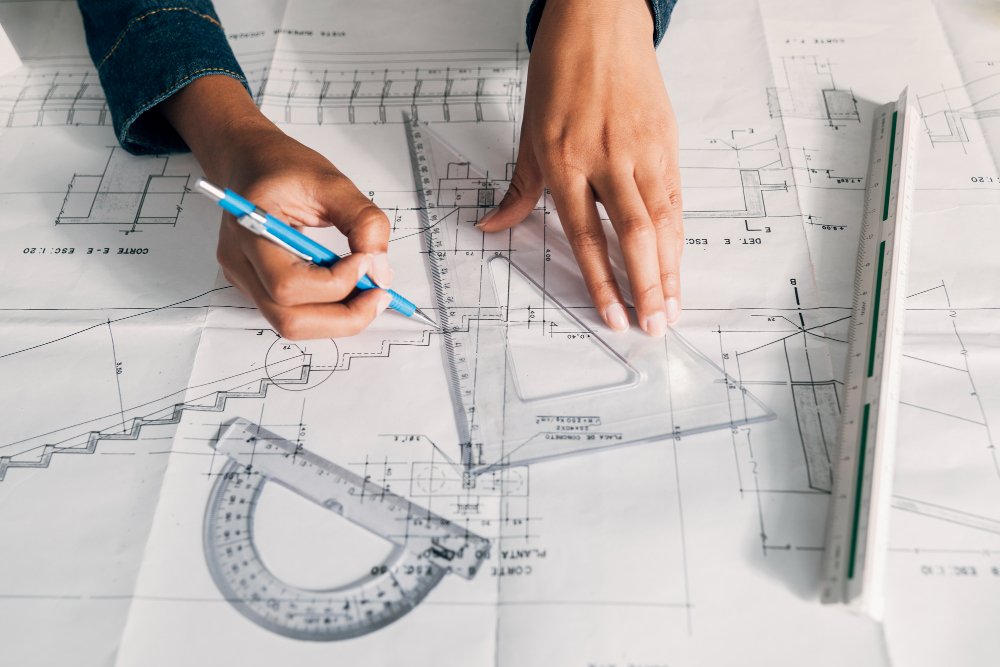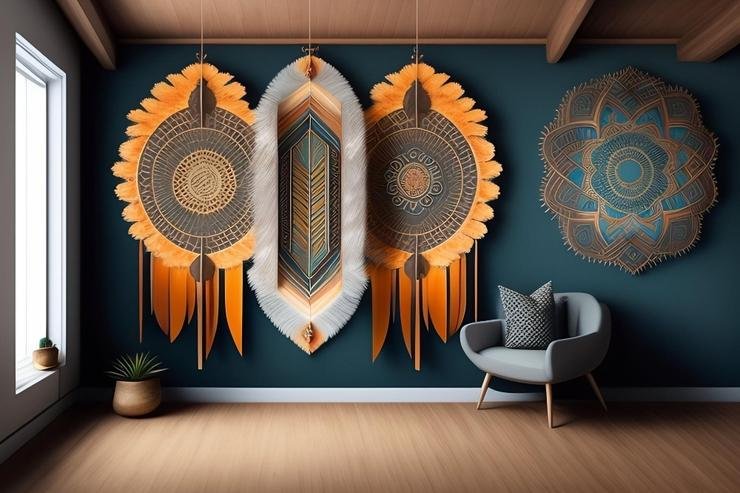Space Planning In Interior Designing
Space planning is one of the most important aspects of interior design. Whether you are an amateur or professional in this field, utilizing the space is one of your primary responsibilities, and ignoring it may put you in a tough spot. This is why you should know what space planning means and how you can achieve the best design out of the space you have.
It is not easy to work with the space, specifically if it is blank or negative. If proper establishment balance is not established, the entire interior will look nothing less than a barren or stuffed canvas, having no relevance with the meaning or approach.
Keeping this in mind, we have curated a comprehensive guide on space planning and other related aspects.
Things to know before space planning
Before planning for the space, you need to know about specific things to ensure your plans are perfect and up to the mark.
Types of space planning
The entire space might look the same when you enter an empty house. But when you start planning to fill up the space and create a perfect balance between positive and negative space, you must consider the differences between bedroom, living room, study or office room, bathrooms, kitchen, balcony, and so on. Each area of the house will be spaced differently.
Gathering ideas on utility, decor items, and the vibes
Next, you need to gather ideas about the elements to be included in the space. These items should indicate the utilities, like a living room couch or a bedroom bed. Next, you need to list down the vibes that the room should give off and the decor elements to be included.
Foot traffic and safety
Next, you must consider the foot traffic and mark the lines along which people will move the maximum. Once you have kept the areas, do plan the movement safety, ensuring no décor item can hinder the traffic.
Principles of space planning
While planning the space, you should consider the two significant vibes they can give. A prospect space can be extended into another area and has maximum use.
The entire interior design needs to be humanized, i.e., the components to be included must have a direct relation with what the humans find solace in.
For rooms to be used in multiple ways, you can easily opt for layered lighting, as that can increase the bandwidth and create illusions for bigger rooms.
While planning the space, you should consider one room at a time to avoid clutter or confusion.
Tips to utilize the space for interior designing
Consider the focal point of the room, primarily the natural one, to ensure you can start from the main point of action.
Permanently remove the restrictions that might hinder increasing the space's versatility.
It is essential to balance between positive and negative space to ensure nothing seems to be sticking around like a sore thumb.
Do not crowd the space since you need to leave enough space to support the foot traffic and ensure people have enough space to move around.
For larger areas, use the furniture items, lamps, and other decor forms to give a sectional look for more balance.
Scale up or down the interior decor elements according to the overall architecture of the room.
Conclusion
Interior designing might sound easy, but it is the implementation of art and science to make a space come to life. It would help if you started with space planning, also known as one of the most challenging tasks. For more detail, you can visit the Design Course Department.






















